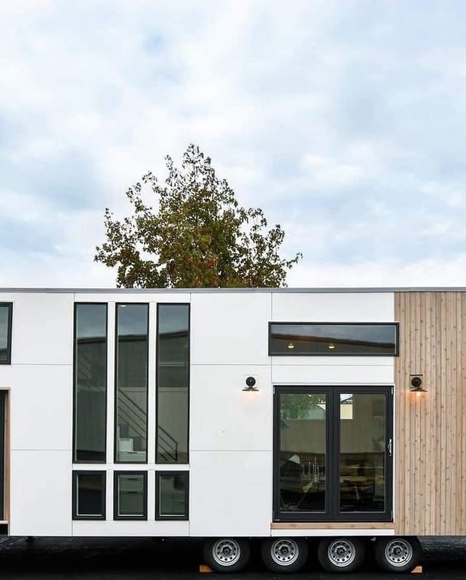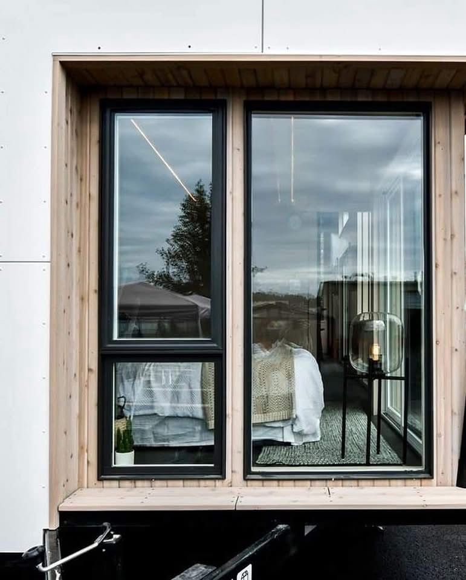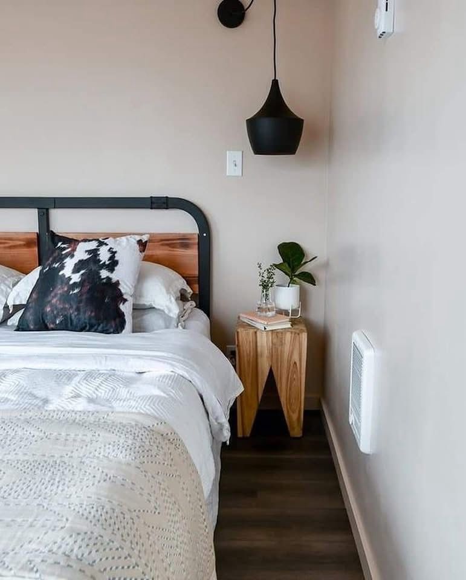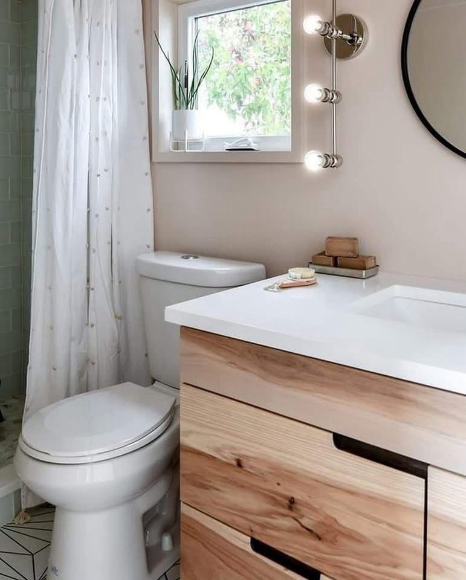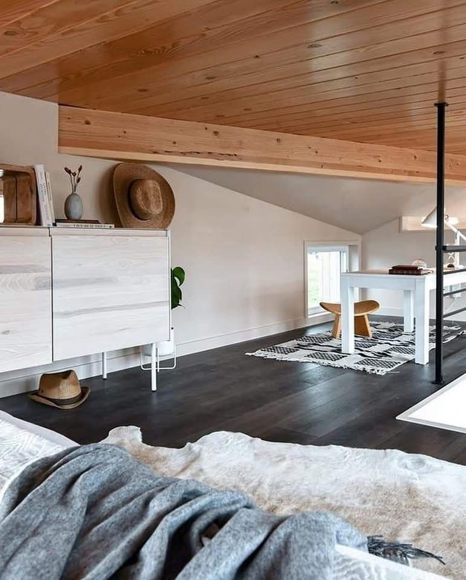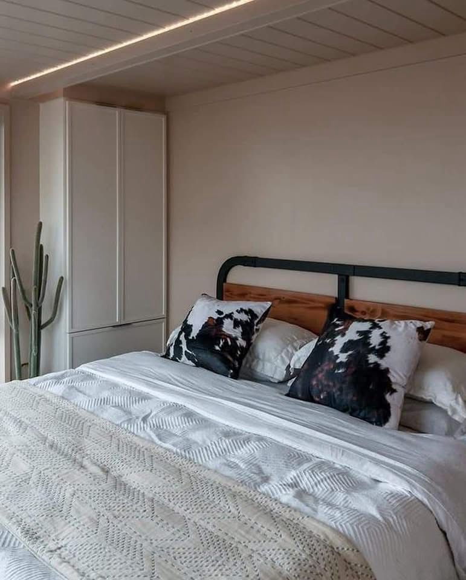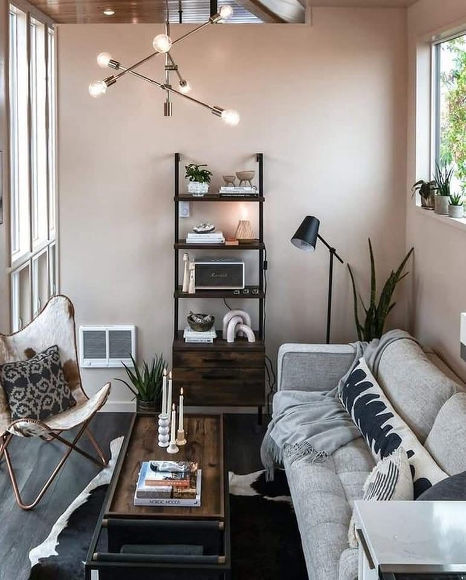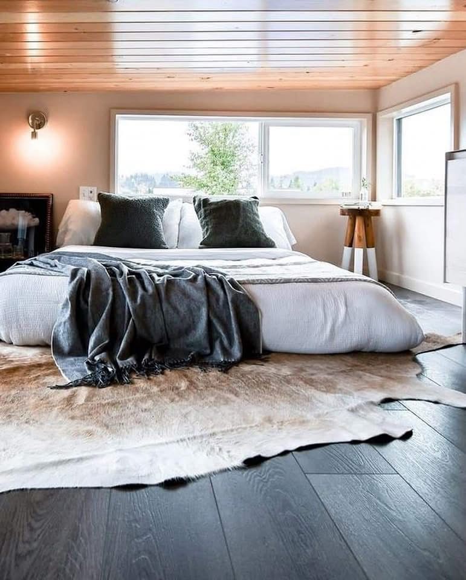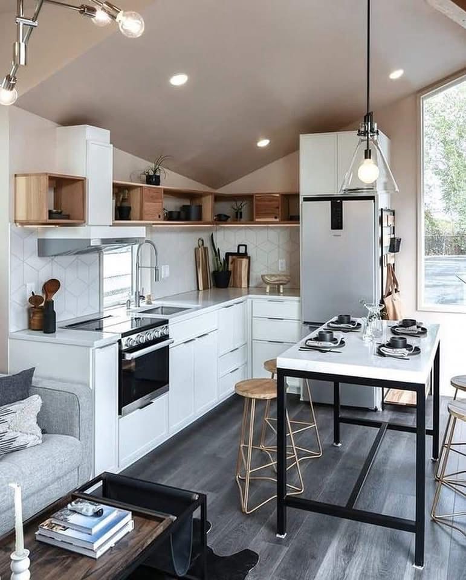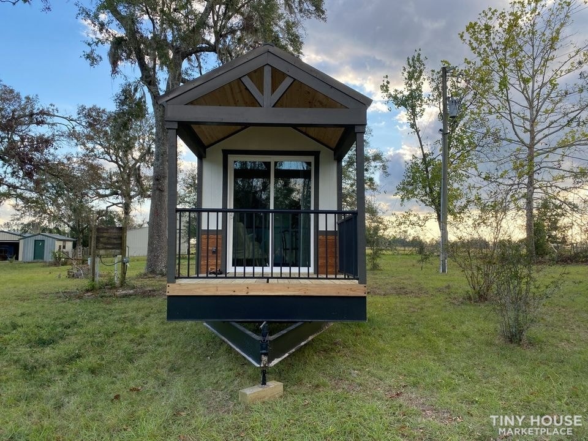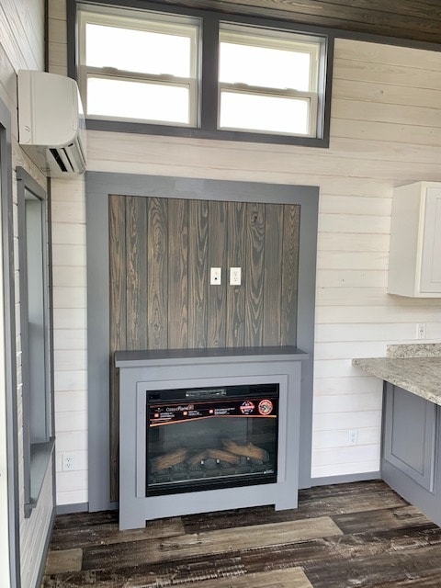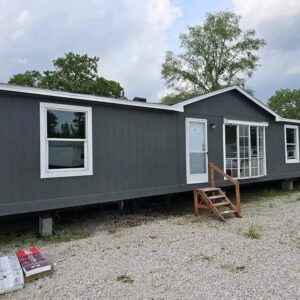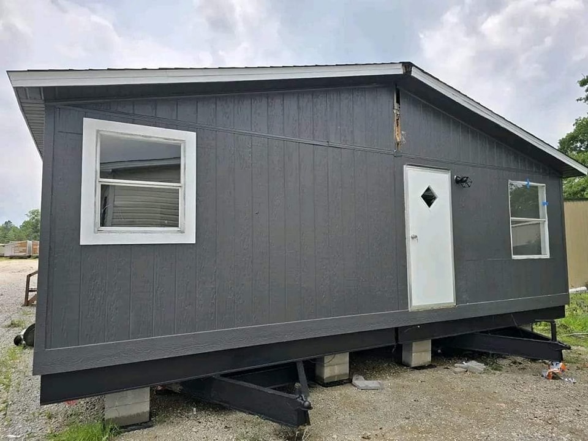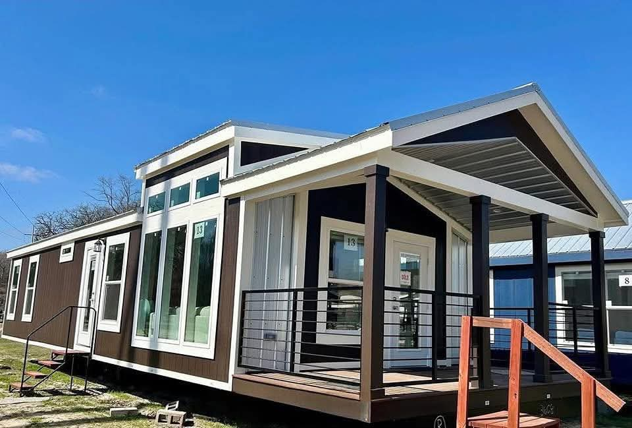URBAN MAX
$60,000.00 Original price was: $60,000.00.$40,000.00Current price is: $40,000.00.
Down payment $3000 including delivery and set up.
A deposit of $500 is required to begin with the purchasing process
this Urban Park Max, Vaulted ceilings, angular roof lines
and custom windows give this tiny its urban
uniqueness.
With 400-square-feet of main floor living space plus
148-square-feet in the loft, this 37-foot-long and 10-
foot-wide park model offers a spacious 548-square-
feet of beautiful tiny living space.
We opted to go with drywall instead of our
standard shiplap and chose a custom color with an
imperfect paint finish. It also features quartz
countertops in the kitchen and bathroom, large tiled
Carrara hex flooring in the bathroom, custom-made
bathroom vanity, open concept kitchen and living
area, a main floor bedroom with corner windows and
sliding door, custom storage stairs, and loft.
Related products
AVAILABLE TINY HOMES
AVAILABLE TINY HOMES
AVAILABLE TINY HOMES
AVAILABLE TINY HOMES
AVAILABLE TINY HOMES
AVAILABLE TINY HOMES
AVAILABLE TINY HOMES
AVAILABLE TINY HOMES



