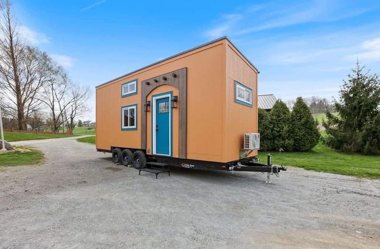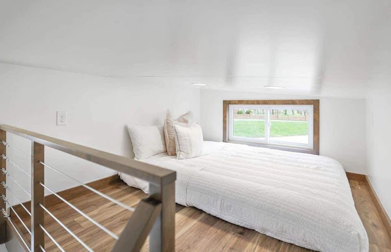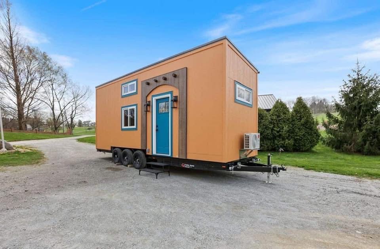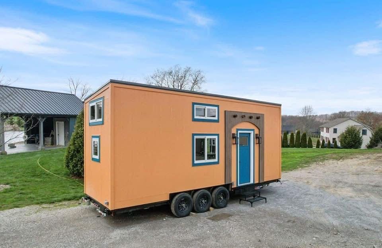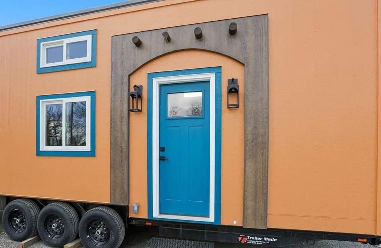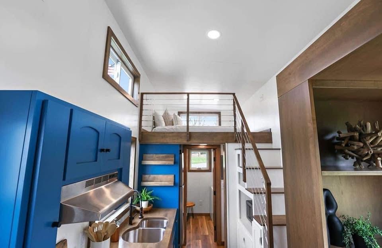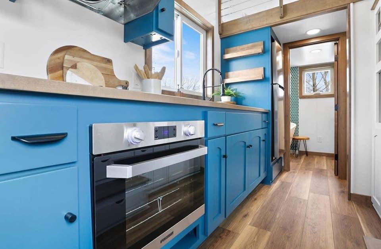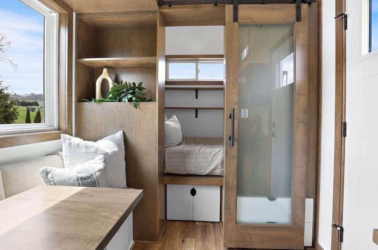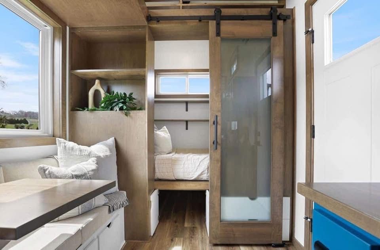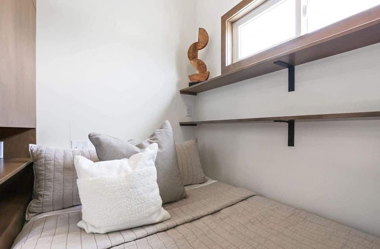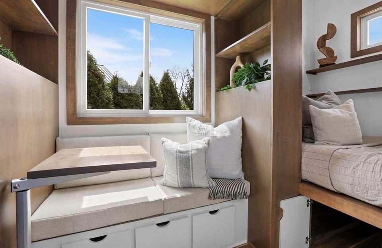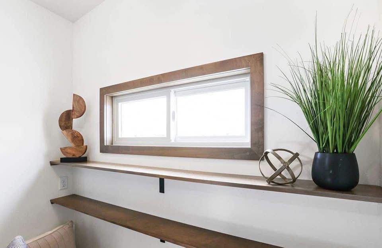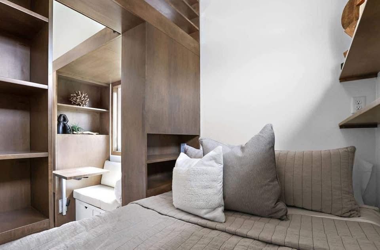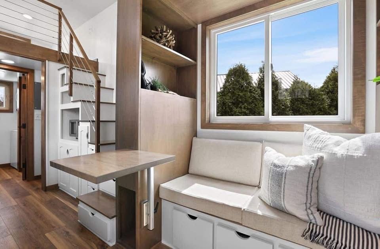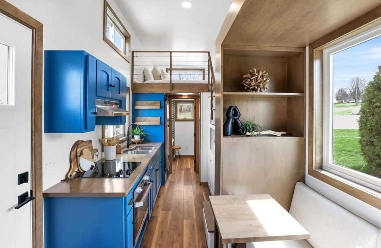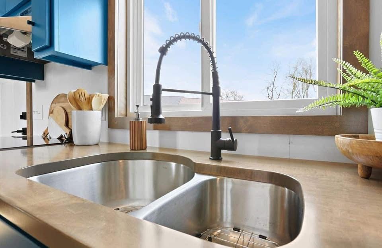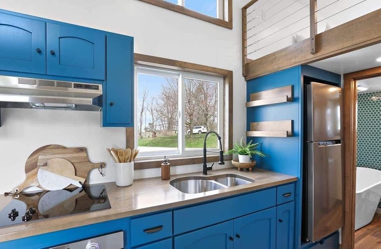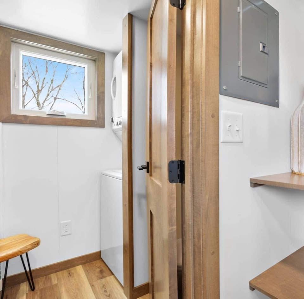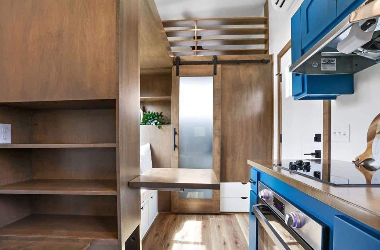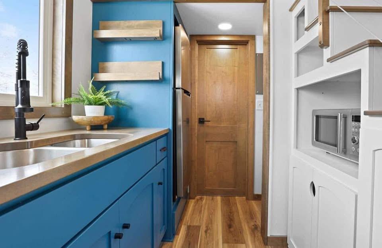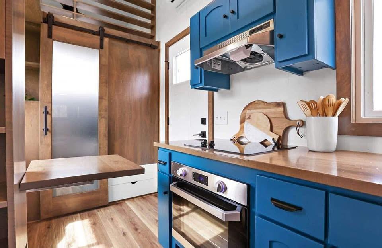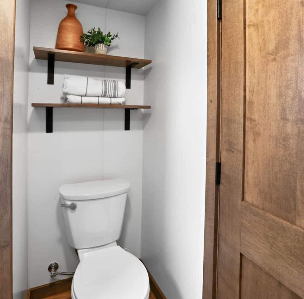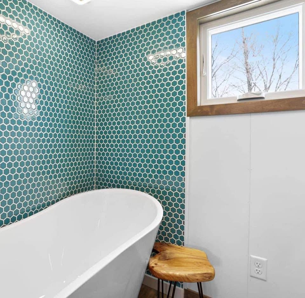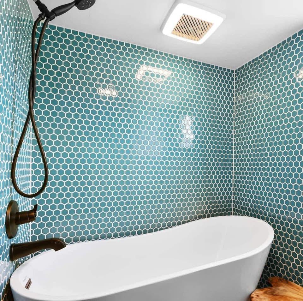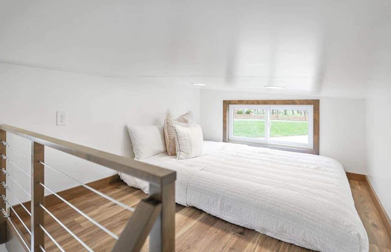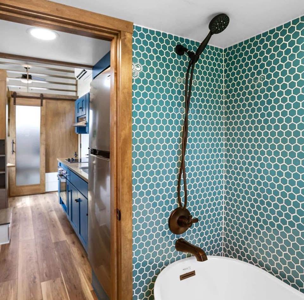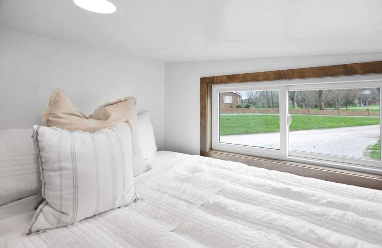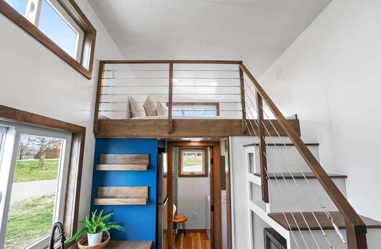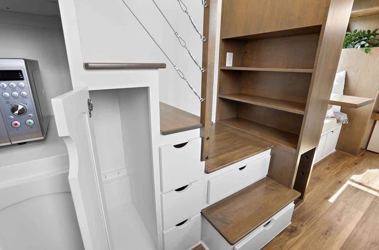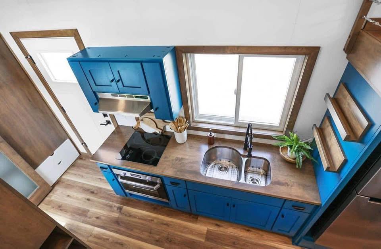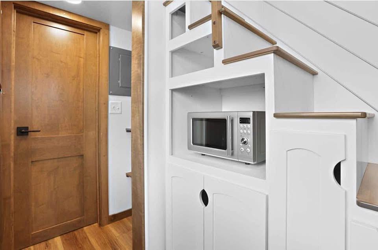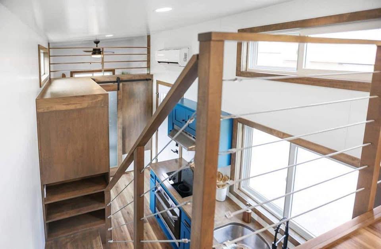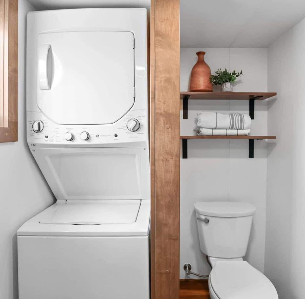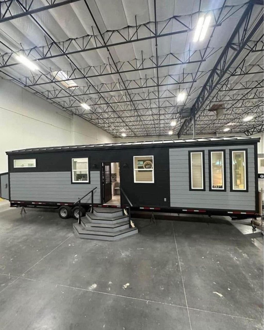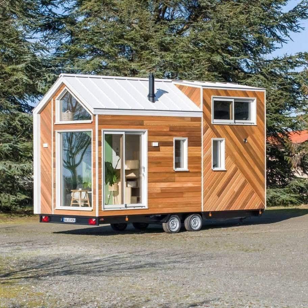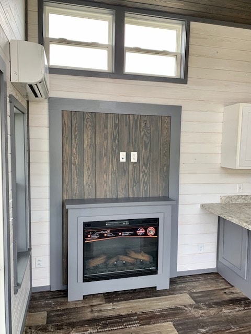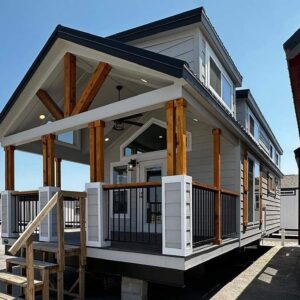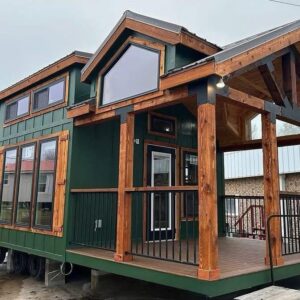MI CASITA
$50,000.00 Original price was: $50,000.00.$30,000.00Current price is: $30,000.00.
A DEPOSIT OF $500 IS REQUIRED TO BEGIN WITH THE PURCHASING OF THIS HOME
Upon entering Mi Casita, one of the latest custom creation from our team at the dweller will note the private, first floor master bedroom.
Behind the custom frosted glass door is a cozy bedroom.
Featuring a custom built-in wood platform bed, a custom soffit wall w/open shelving, and a ceiling fan to keep the air flowing, this little first floor master bedroom is the perfect spot for sleeping in!
-Our 26 ft. “Mi Casita” tiny house also features a cute little custom seating area. This custom seating zone – including custom drawers for storage of course – is outfitted with a huge window and stowable table for eating/working/journaling/chilling.
We love this cozy little work/eat nook!
-Not only does Mi Casita features a convenient and cozy first floor master bedroom, but it also enjoys a spacious queen loft for friends, family, and guests!
Just hike up the custom wood staircase to find a cozy private loft!
-The kitchen in our custom Mi Casita tiny house is beautifully outfitted and ready for gatherings both big and small.
Here are the quick specs:
Cabinetry: Hand-built Custom
Countertops: Brown Maple Wood Countertops
Sink: Kraus 30″ Undermount
Cooktop & Range Hood: 21″ Summit 3-Burner Cooktop, Broan 24″ Range Hood Oven: Furrion Electric Oven
Microwave: Breville Compact Countertop Microwave
Refrigerator/Freezer: Magic Chef 24″
Other: Custom Brown Maple Plate Racks
-The spa-like bath in Mi Casita (26 ft.) is a gem, featuring a custom solid-wood door entry, freestanding tub with shower, a standard flush toilet, and modern mosaic tile shower side walls in a teal color that pops.
Such a beautiful design by Amber and our design team.
Well done!DOWN PAYMENT:$2000
Related products
AVAILABLE TINY HOMES
AVAILABLE TINY HOMES
AVAILABLE TINY HOMES
Cardinal” 399 sq Foot RV Park Model Tiny House with 1 bed/1 bath & a Loft
AVAILABLE TINY HOMES
AVAILABLE TINY HOMES
AVAILABLE TINY HOMES
AVAILABLE TINY HOMES
AVAILABLE TINY HOMES

